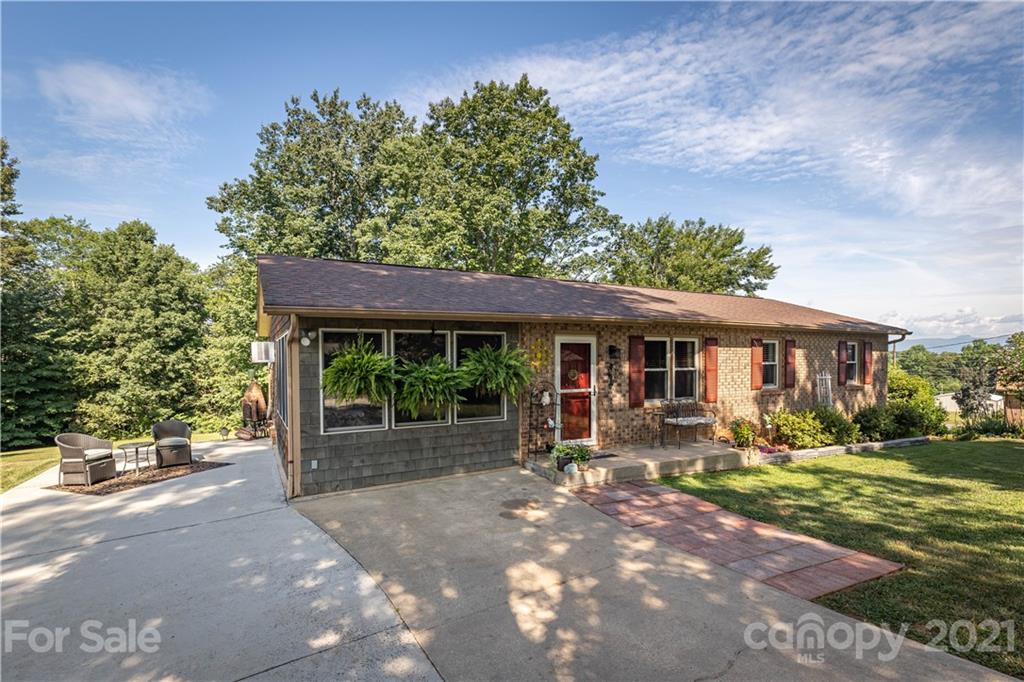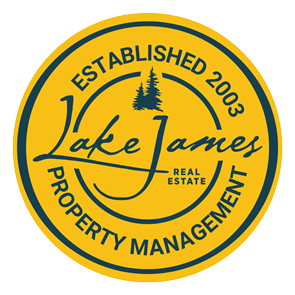| appliances: | Cable Prewire, Ceiling Fan(s), Electric Cooktop, Dryer, Electric Oven, Electric Dryer Hookup, Electric Range, Exhaust Hood, Plumbed For Ice Maker, Microwave, Refrigerator, Washer, Other |
| architecturalStyle: | Ranch |
| buildingAreaTotal: | 1387 |
| carConstructionStatus: | Complete |
| carConstructionType: | Site Built |
| carDeedReference: | 2365/748 |
| carHoaSubjectTo: | None |
| carHoaSubjectToDues: | No |
| carPlatBookSlide: | 5/20 |
| carProposedSpecialAssessmentYN: | no |
| carRoom1BathsFull: | 1 |
| carRoom1BedsTotal: | 2 |
| carRoom1RoomType: | Bathroom(s), Bedroom(s), Breakfast, Dining Area, Family Room, Great Room, Kitchen, Laundry, Primary Bedroom, Sunroom, Utility |
| carSqFtMain: | 1387 |
| carTable: | Listing - Residential |
| carWaterHeater: | Electric |
| constructionMaterials: | Brick, Cedar |
| elementarySchool: | Unspecified |
| elevation: | 1000 |
| exteriorFeatures: | Outbuilding(s) |
| flooring: | Laminate |
| foundationDetails: | Crawl Space |
| heating: | Central, Heat Pump, Heat Pump |
| highSchool: | Unspecified |
| laundryFeatures: | Main Level |
| lotFeatures: | Cleared, Green Area, Level, Mountain View, Wooded, Views, Year Round View, See Remarks |
| middleOrJuniorSchool: | Unspecified |
| newConstructionYN: | no |
| otherParking: | Driveway extended on L side, currently used as patio area/firepit |
| parkingFeatures: | Parking Space - 2, Other |
| roadResponsibility: | Public Maintained Road |
| roadSurfaceType: | Concrete |
| roof: | Shingle |
| roomBathroom1Level: | Main |
| roomBedroom1Level: | Main |
| roomBreakfastRoomLevel: | Main |
| roomDiningAreaLevel: | Main |
| roomFamilyRoomLevel: | Main |
| roomGreatRoomLevel: | Main |
| roomKitchenLevel: | Main |
| roomLaundryLevel: | Main |
| roomSunroomLevel: | Main |
| roomType: | Bathroom 1, Breakfast Room, Family Room, Great Room, Kitchen, Laundry, Primary Bedroom, Sunroom, Utility Room, Bedroom 1 |
| roomUtilityRoomLevel: | Main |
| sewer: | Septic Installed, Other |
| specialListingConditions: | None |
| structureType: | One Story |
| waterSource: | Public |
| waterfrontFeatures: | None |
| zoningDescription: | RES |





































































