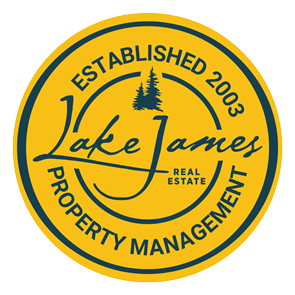| accessibilityFeatures: | Bath Grab Bars, Roll-In Shower, Door Width 32 Inches or More, No Interior Steps, Stair Lift |
| appliances: | Cable Prewire, Ceiling Fan(s), Gas Cooktop, Dishwasher, Disposal, Gas Dryer Hookup, Plumbed For Ice Maker, Microwave, Radon Mitigation System, Refrigerator, Security System, Surround Sound, Wall Oven |
| architecturalStyle: | Other |
| associationFee: | 100 |
| associationFeeFrequency: | Monthly |
| associationName: | Canoe Creek HOA/Jim Black |
| associationPhone: | (828) 390-0777 |
| belowGradeFinishedArea: | 1936 |
| buildingAreaTotal: | 4067 |
| buyerOfficeMlsId: | CAR11294 |
| buyerOfficeName: | Liz Beach Properties |
| buyerOfficePhone: | 828-443-2863 |
| carBuyerAgentSaleYN: | no |
| carConstructionType: | Site Built |
| carDeedReference: | 2395-469 |
| carDoorsWindows: | g-Insulated Door(s),Insulated Windows |
| carGeocodeSource: | Manual |
| carHoaSubjectTo: | Required |
| carHoaSubjectToDues: | Mandatory |
| carOwnerAgentYN: | no |
| carPermitSyndicationYN: | yes |
| carProposedSpecialAssessmentYN: | no |
| carRoom1BathsFull: | 2 |
| carRoom1BedsTotal: | 3 |
| carRoom1RoomType: | Bathroom(s), Bedroom(s), Dining Area, Foyer, Kitchen, Laundry, Living Room, Master Bedroom |
| carRoom2RoomType: | Bonus Room, Rec Room, Workshop |
| carSqFtGarage: | 494 |
| carSqFtMain: | 2131 |
| carStatusContractualSearchDate: | 2021-04-22 |
| carStreetViewParam: | 1$35.748691$-81.729303$41.33$13.33$1.00$qUrEYyi1pPv6PfphHCp0Kg |
| carTable: | Listing - Residential |
| carWaterHeater: | Gas,Natural Gas,g-On-Demand Water Heater |
| constructionMaterials: | Brick |
| cumulativeDaysOnMarket: | 2 |
| daysOnMarket: | 2 |
| elementarySchool: | Oak Hill |
| elevation: | 1000 |
| exteriorFeatures: | Fence, Lawn Maintenance, Underground Power Lines, Wired Internet Available |
| fireplaceFeatures: | Gas Log, Living Room |
| fireplaceYN: | yes |
| flooring: | Carpet, Tile |
| foundationDetails: | Basement Partially Finished |
| heating: | Gas Hot Air Furnace, Heat Pump |
| highSchool: | Freedom |
| interiorFeatures: | Attic Fan, Attic Stairs Pulldown, Basement Shop, Built Ins, Cable Available, Garden Tub, Kitchen Island, Split Bedroom, Walk In Closet(s), Window Treatments |
| internetAutomatedValuationDisplayYN: | yes |
| laundryFeatures: | Main Level, Laundry Room |
| listAgentAor: | BURKE COUNTY BOARD OF REALTORS INC |
| listAgentDirectPhone: | 828-443-5407 |
| listAgentFullName: | Polly Leadbetter |
| listAgentMlsId: | CARpollyl |
| listOfficeMlsId: | CARNCM81490 |
| listOfficePhone: | 828-584-9999 |
| listingContractDate: | 2021-04-20T00:00:00+00:00 |
| listingOfficeName: | Lake James Real Estate Inc |
| lotFeatures: | Cul-De-Sac, Level, Private, Wooded |
| majorChangeTimestamp: | 2021-04-22T20:56:03+00:00 |
| majorChangeType: | Under Contract-No Showings |
| middleOrJuniorSchool: | Table Rock |
| mlgCanView: | 1 |
| newConstructionYN: | no |
| originalListPrice: | 389000 |
| originatingSystemModificationTimestamp: | 2021-04-22T20:56:03+00:00 |
| originatingSystemName: | carolina |
| parcelNumber: | 1793082553 |
| parkingFeatures: | Attached Garage, Garage - 2 Car |
| pendingTimestamp: | 2021-04-22T04:00:00+00:00 |
| priceChangeTimestamp: | 2021-04-20T17:01:54+00:00 |
| roadResponsibility: | Public Maintained Road |
| roadSurfaceType: | Concrete |
| roof: | Shingle |
| roomBathroom1Level: | Main |
| roomBathroom2Level: | Main |
| roomBedroom1Level: | Main |
| roomBedroom2Level: | Main |
| roomBonusRoomLevel: | Lower |
| roomDiningAreaLevel: | Main |
| roomFoyerLevel: | Main |
| roomKitchenLevel: | Main |
| roomLaundryLevel: | Main |
| roomLivingRoomLevel: | Main |
| roomMasterBedroomLevel: | Main |
| roomRecreationRoomLevel: | Lower |
| roomType: | Bathroom 1, Bathroom 2, Dining Area, Foyer, Kitchen, Laundry, Living Room, Master Bedroom, Bedroom 1, Bedroom 2, Bonus Room, Recreation Room, Workshop |
| roomWorkshopLevel: | Lower |
| sewer: | Public Sewer |
| specialListingConditions: | None |
| statusChangeTimestamp: | 2021-04-22T20:56:03+00:00 |
| streetNumberNumeric: | 114 |
| structureType: | 1 Story Basement |
| waterSource: | Public, Filtration System, Other |
| waterfrontFeatures: | None |
| zoningDescription: | CU |















































































