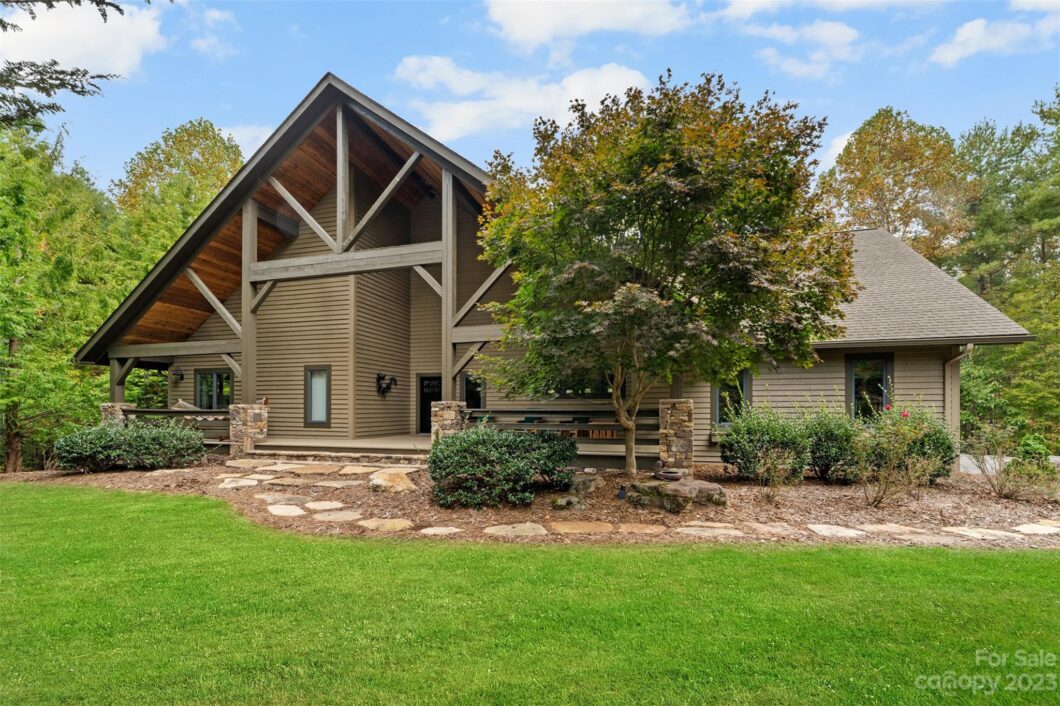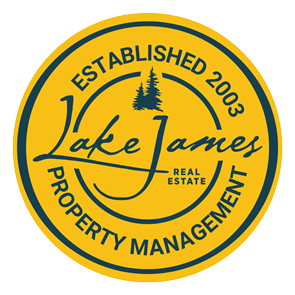| roof: | Shingle |
| sewer: | Septic Installed |
| heating: | Ductless, Heat Pump |
| basement: | Exterior Entry, Finished, Full, Interior Entry, Storage Space, Walk-Out Access |
| flooring: | Concrete, Marble, Tile, Wood |
| assumable: | No |
| elevation: | 1000 |
| roomCount: | 18 |
| appliances: | Dishwasher, Gas Cooktop, Microwave, Refrigerator, Wall Oven |
| basementYN: | yes |
| highSchool: | Freedom |
| bedroomMain: | 2 |
| carSqFtMain: | 2073 |
| lotFeatures: | Private, Rolling Slope, Wooded, Waterfront, Wooded |
| waterSource: | City |
| carAuctionYN: | no |
| carSqFtUpper: | 516 |
| ccrSubjectTo: | Yes |
| doorFeatures: | French Doors, Insulated Door(s) |
| fullBathMain: | 2 |
| halfBathMain: | 1 |
| lotSizeUnits: | Acres |
| openParkingYN: | no |
| waterBodyName: | Lake James |
| associationFee: | 860 |
| horseAmenities: | None |
| associationName: | Catawba Valley Property mgmt |
| bedroomBasement: | 1 |
| carHoaSubjectTo: | Required |
| cityTaxesPaidTo: | No City Taxes Paid |
| laundryFeatures: | Electric Dryer Hookup, Laundry Room, Main Level, Washer Hookup |
| parkingFeatures: | Driveway, Attached Garage, Garage Door Opener, Garage Faces Side |
| roadSurfaceType: | Concrete, Paved |
| carDeedReference: | 2592-455 |
| carPlatBookSlide: | 26/173 |
| elementarySchool: | Oak Hill |
| exteriorFeatures: | Dock |
| fullBathBasement: | 1 |
| interiorFeatures: | Cathedral Ceiling(s), Drop Zone, Garden Tub, Kitchen Island, Open Floorplan, Pantry, Storage, Walk-In Closet(s) |
| taxAssessedValue: | 1214001 |
| fireplaceFeatures: | Family Room, Living Room, Wood Burning |
| foundationDetails: | Basement |
| mainLevelGarageYN: | yes |
| newConstructionYN: | no |
| attributionContact: | [email protected] |
| roadResponsibility: | Publicly Maintained Road |
| waterfrontFeatures: | Boat Lift, Dock |
| carConstructionType: | Site Built |
| carHoaSubjectToDues: | Mandatory |
| zoningSpecification: | PRMC |
| allowedUseCaseGroups: | IDX |
| carSqFtUnheatedTotal: | 127 |
| middleOrJuniorSchool: | Table Rock |
| sqFtTotalPropertyHla: | 4433 |
| constructionMaterials: | Wood |
| attributionTypeListing: | List Agent Email |
| belowGradeFinishedArea: | 1844 |
| associationFeeFrequency: | Annually |
| associationAnnualExpense: | 860.00 |
| specialListingConditions: | None |
| sqFtSecondLivingQuarters: | 127 |
| carProposedSpecialAssessmentYN: | no |




































































































