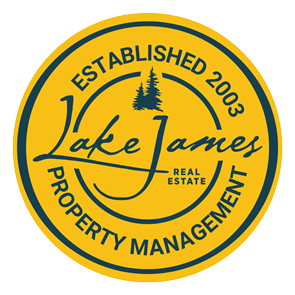
Live the Lake Life in this custom waterfront home in beautiful Southpointe at Lake James! This rare setting offers 2.21 acres spread over 2 lots w/ a beautifully landscaped yard and easy gentle slope to the water’s edge. Follow the wooden boardwalk through the woods to the boat dock nestled in Sherman’s Cove on Lake James. 2-car garage located on main floor w/ ample parking space on large concrete driveway. Foyer opens into large great room w/ vaulted ceilings, crown molding, and gas fireplace. Dining room for family gatherings leads into oversized kitchen perfect for the home chef – Gas cooktop & add’t wall oven, expansive granite counters, central island, & gorgeous cherry cabinets. Breakfast nook overlooks large back yard & has filtered lake views. Den/office w/ FP, expansive primary bedroom w/ en suite – WIC, tile shower & soaking tub. Main level laundry leads upstairs to 2 guest BR, 1 BA. Unfin. basement plumbed for BA, tons of storage. Community clubhouse w/ pool & trails.
| Price: | $1,099,900 |
| Address: | 1441 Southpointe Drive |
| City: | Morganton |
| County: | Burke |
| State: | North Carolina |
| Zip Code: | 28655 |
| Subdivision: | Southpointe |
| MLS: | 3911083 |
| Year Built: | 2006 |
| Square Feet: | 3,044 |
| Acres: | 2.210 |
| Lot Square Feet: | 2.210 acres |
| Bedrooms: | 3 |
| Bathrooms: | 4 |
| Half Bathrooms: | 2 |
| roof: | Shingle |
| sewer: | Public Sewer |
| heating: | Heat Pump |
| basement: | Basement, Exterior Entry |
| flooring: | Carpet, Tile, Wood |
| appliances: | Dishwasher, Dryer, Electric Water Heater, Gas Cooktop, Gas Range, Microwave, Refrigerator, Wall Oven |
| basementYN: | yes |
| highSchool: | Freedom |
| carSqFtMain: | 2454 |
| lotFeatures: | Paved, Sloped, Wooded, Waterfront |
| waterSource: | City |
| carSqFtUpper: | 590 |
| lotSizeUnits: | Acres |
| carSqFtGarage: | 626 |
| waterBodyName: | Lake James |
| associationFee: | 1700 |
| associationName: | Catawba Valley Property Mgmt |
| carHoaSubjectTo: | Required |
| laundryFeatures: | Main Level |
| parkingFeatures: | Driveway, Attached Garage |
| roadSurfaceType: | Concrete, Paved |
| carDeedReference: | 1251 |
| carPlatBookSlide: | 22 |
| elementarySchool: | Oak Hill |
| interiorFeatures: | Attic Walk In, Entrance Foyer, Kitchen Island, Open Floorplan, Tray Ceiling(s), Walk-In Closet(s) |
| buildingAreaTotal: | 3044 |
| communityFeatures: | Clubhouse, Outdoor Pool, Street Lights |
| concessionsAmount: | 25000 |
| fireplaceFeatures: | Den, Gas Log, Great Room, Propane |
| newConstructionYN: | no |
| roadResponsibility: | Private Maintained Road |
| waterfrontFeatures: | Dock |
| carConstructionType: | Site Built |
| carHoaSubjectToDues: | Mandatory |
| carSqFtUnheatedTotal: | 1000 |
| middleOrJuniorSchool: | Table Rock |
| constructionMaterials: | Brick Full |
| associationFeeFrequency: | Annually |
| carSqFtUnheatedBasement: | 1000 |
| specialListingConditions: | None |
| carPlatReferenceSectionPages: | 454 |
| carProposedSpecialAssessmentYN: | no |




















































































