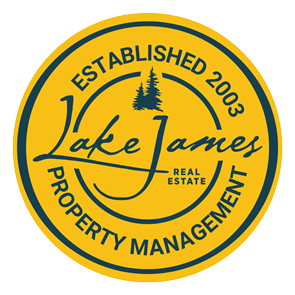
Mountain living at its best! Enjoy peekaboo summer & full winter views of Rumbling Bald out your back window. This craftsman home has charming style with cathedral ceilings, stone fireplace & open floor plan perfect for entertaining. Efficient kitchen w/island seating opens to the dining area with easy access to full length deck. Retractable awning provides cover from the elements. Main level primary bedroom w/ensuite bath has double sinks, a large tiled shower & jet tub. Completely finished lower level with 2 bedrooms, one having direct access to full bath. Spacious family room w/a second gas fireplace for those chilly evenings. Unfinished storage & utility area. Detached garage for one car & a golf cart space. Additional off street gravel parking. Completely fenced rear yard w/lower deck. Low maintenance siding, full house generator, tankless water heater. Convenient half bath and laundry on main level. Inside the gates of Rumbling Bald but no POA initiation or yearly fees!
| Price: | $655,000 |
| Address: | 159 Bee Tree Point |
| City: | Lake Lure |
| County: | Rutherford |
| State: | North Carolina |
| Subdivision: | Golf Estates |
| MLS: | 4064473 |
| Square Feet: | 2,223 |
| Acres: | 0.760 |
| Lot Square Feet: | 0.760 acres |
| Bedrooms: | 3 |
| Bathrooms: | 3 |
| Half Bathrooms: | 1 |
| assumable: | No |
| elevation: | 1000 |
| roomCount: | 11 |
| basementYN: | yes |
| highSchool: | R-S Central |
| bedroomMain: | 1 |
| carSqFtMain: | 1161 |
| carAuctionYN: | no |
| ccrSubjectTo: | Yes |
| doorFeatures: | Insulated Door(s), Screen Door(s), Sliding Doors |
| fullBathMain: | 1 |
| halfBathMain: | 1 |
| lotSizeUnits: | Acres |
| otherParking: | Additional gravel parking spaces to right of house (+/-4) as well as one parking spot on left side of driveway |
| carSqFtGarage: | 588 |
| openParkingYN: | no |
| bedroomBasement: | 2 |
| carHoaSubjectTo: | None |
| cityTaxesPaidTo: | No City Taxes Paid |
| roadSurfaceType: | Other, Paved |
| carDeedReference: | 2049-565 |
| carPlatBookSlide: | 8/18 |
| elementarySchool: | Pinnacle |
| fullBathBasement: | 1 |
| taxAssessedValue: | 541000 |
| mainLevelGarageYN: | yes |
| attributionContact: | [email protected] |
| roadResponsibility: | Private Maintained Road |
| carConstructionType: | Site Built |
| carHoaSubjectToDues: | No |
| zoningSpecification: | R3 |
| allowedUseCaseGroups: | IDX |
| carSqFtUnheatedTotal: | 99 |
| middleOrJuniorSchool: | R-S Middle |
| sqFtTotalPropertyHla: | 2223 |
| attributionTypeListing: | List Agent Email |
| belowGradeFinishedArea: | 1062 |
| carSqFtUnheatedBasement: | 99 |
| specialListingConditions: | None |
| carPlatReferenceSectionPages: | 8/18 |
| carProposedSpecialAssessmentYN: | no |






























































































