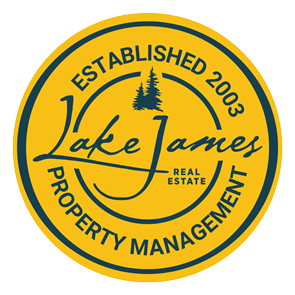
Executive neighborhood home featuring 5 bedrooms,3.5 baths convenient to downtown Morganton. The Southern Living plan with inviting covered front porch leads you into this immaculately maintained home. Great room with 19 foot ceilings, stone fireplace, open kitchen with breakfast area, formal dining or office, split bedroom with 2 bedrooms and hall bath and large main suite, desk area, laundry & mudroom all on main level. Upper level features 2 large bedrooms, loft style family room, large storage closets & unfinished walk in attic storage space. Beautiful outdoor spaces include covered front porch with long range views, shady rear deck & fabulous patio with stone fireplace. Oversized 2 car garage with plenty of driveway parking also. Lower level has outside entrance to two large storage rooms for workshop and lawn equipment. More storage throughout the house than you can imagine! Quiet community just minutes from downtown Morganton restaurants and shopping and easy access to I-40.
| Price: | $574,999 |
| Address: | 211 Henrys Glen Drive |
| City: | Morganton |
| County: | Burke |
| State: | North Carolina |
| Zip Code: | 28655 |
| Subdivision: | Henrys Glen |
| MLS: | 3849569 |
| Year Built: | 2007 |
| Square Feet: | 3,526 |
| Acres: | 0.430 |
| Lot Square Feet: | 0.430 acres |
| Bedrooms: | 5 |
| Bathrooms: | 4 |
| Half Bathrooms: | 1 |
| roof: | Composition |
| sewer: | Public Sewer |
| heating: | Gas Hot Air Furnace, Heat Pump, Heat Pump, Natural Gas |
| carTable: | Listing - Residential |
| flooring: | Carpet, Tile, Wood |
| elevation: | 1000 |
| appliances: | Ceiling Fan(s), Dishwasher, Dryer, Electric Dryer Hookup, Electric Range, Microwave, Oven, Refrigerator, Surround Sound, Washer |
| highSchool: | Freedom |
| carSqFtMain: | 2408 |
| lotFeatures: | Paved, Sloped, Wooded |
| waterSource: | Public |
| carSqFtUpper: | 1118 |
| lotSizeUnits: | Acres |
| carSqFtGarage: | 600 |
| structureType: | Two Story |
| associationFee: | 55 |
| carWaterHeater: | Natural Gas,g-On-Demand Water Heater |
| associationName: | Catawba Valley Property Management |
| carHoaSubjectTo: | Required |
| laundryFeatures: | Main Level |
| parkingFeatures: | Garage - 2 Car |
| roadSurfaceType: | Concrete |
| carDeedReference: | 2434/803 |
| carPlatBookSlide: | 25/58-59 |
| elementarySchool: | Hillcrest |
| exteriorFeatures: | Outdoor Fireplace, Underground Power Lines, Wired Internet Available, Workshop |
| interiorFeatures: | Attic Walk In, Basement Shop, Breakfast Bar, Cable Available, Cathedral Ceiling(s), Open Floorplan, Pantry, Split Bedroom, Walk-In Closet(s), Window Treatments |
| buildingAreaTotal: | 3526 |
| communityFeatures: | Sidewalks |
| fireplaceFeatures: | Great Room, Wood Burning, Wood Burning |
| foundationDetails: | Basement Outside Entrance |
| lotSizeDimensions: | 64x178x78x82x160 |
| newConstructionYN: | no |
| zoningDescription: | CU |
| architecturalStyle: | Arts and Crafts |
| roadResponsibility: | Public Maintained Road |
| waterfrontFeatures: | None |
| carConstructionType: | Site Built |
| carHoaSubjectToDues: | Mandatory |
| carSqFtUnheatedTotal: | 1084 |
| carSqFtUnheatedUpper: | 468 |
| middleOrJuniorSchool: | Walter Johnson |
| constructionMaterials: | Hardboard Siding, Stone Veneer |
| associationFeeFrequency: | Monthly |
| carSqFtUnheatedBasement: | 616 |
| specialListingConditions: | None |
| carPlatReferenceSectionPages: | 25/58-59 |
| carProposedSpecialAssessmentYN: | no |





























































































