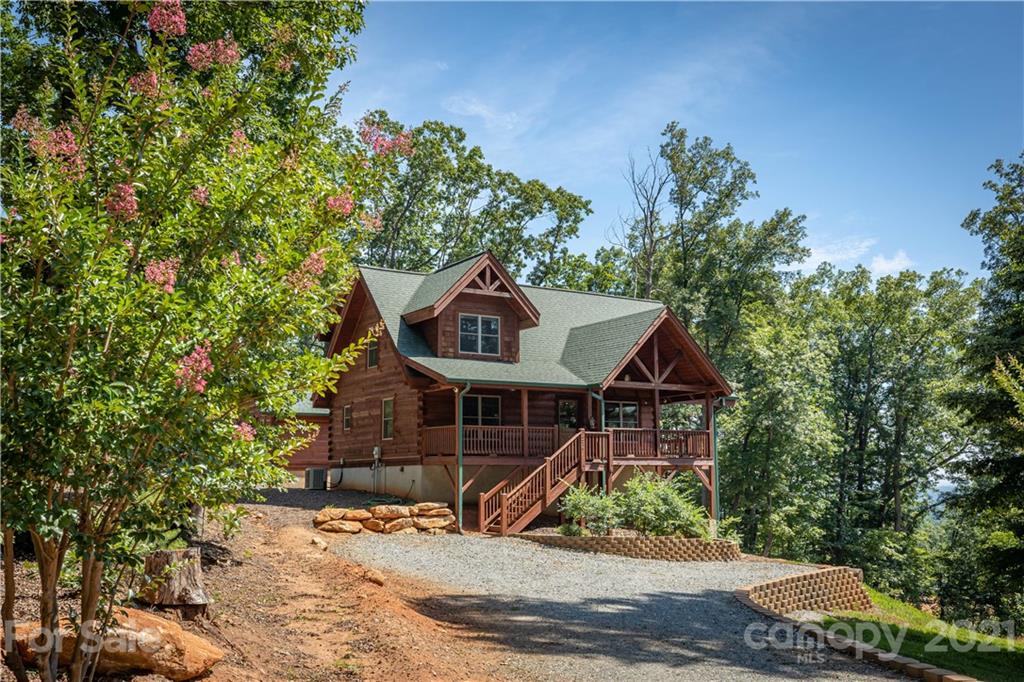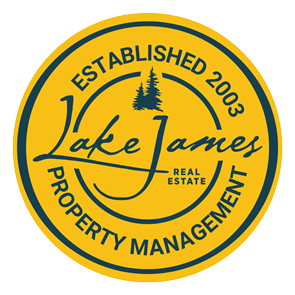| appliances: | Dishwasher, Dryer, Electric Range, Plumbed For Ice Maker, Microwave, Refrigerator, Washer |
| architecturalStyle: | Cabin |
| associationFeeFrequency: | Annually |
| associationName: | Essential Property Mgmt |
| belowGradeFinishedArea: | 745 |
| buildingAreaTotal: | 2692 |
| carConstructionType: | Site Built |
| carDeedReference: | 1043/335 |
| carHoaSubjectTo: | Required |
| carHoaSubjectToDues: | Mandatory |
| carPlatBookSlide: | 19/77 |
| carProposedSpecialAssessmentYN: | no |
| carRoom1BathsFull: | 1 |
| carRoom1BedsTotal: | 1 |
| carRoom1RoomType: | Bathroom(s), Bedroom(s), Dining Area, Kitchen, Living Room |
| carRoom2BathsFull: | 1 |
| carRoom2BedsTotal: | 1 |
| carRoom2RoomType: | Bathroom(s), Bedroom(s), Loft, Primary Bedroom |
| carRoom3BathsFull: | 1 |
| carRoom3RoomType: | Bathroom(s), Family Room, Laundry |
| carSecondLivingQuarters: | Exterior Connected, Separate Entrance |
| carSecondLivingQuartersHla: | 660 |
| carSqFtGarage: | 660 |
| carSqFtMain: | 806 |
| carSqFtUnheatedBasement: | 61 |
| carSqFtUnheatedTotal: | 61 |
| carSqFtUpper: | 481 |
| carTable: | Listing - Residential |
| carWaterHeater: | Electric |
| constructionMaterials: | Log, Wood Siding |
| elementarySchool: | Glenwood |
| elevation: | 1000 |
| exteriorFeatures: | Fire Pit, Underground Power Lines, Workshop |
| fireplaceFeatures: | Gas Log, Living Room |
| flooring: | Carpet, Tile, Wood |
| foundationDetails: | Basement Fully Finished |
| heating: | Heat Pump, Heat Pump, Wood Stove, See Remarks |
| highSchool: | McDowell |
| interiorFeatures: | Cathedral Ceiling(s), Garage Shop, Garden Tub, Kitchen Island, Open Floorplan, Walk-In Closet(s) |
| laundryFeatures: | In Basement |
| lotFeatures: | Orchard(s), Long Range View, Rolling Slope, Wooded, Wooded, Year Round View |
| middleOrJuniorSchool: | Unspecified |
| newConstructionYN: | no |
| parkingFeatures: | Basement, Detached, Driveway, Garage - 1 Car |
| roadResponsibility: | Private Maintained Road |
| roadSurfaceType: | Gravel |
| roof: | Shingle |
| roomBathroom1Level: | Main |
| roomBathroom2Level: | Upper |
| roomBathroom3Level: | Basement |
| roomBedroom1Level: | Main |
| roomDiningAreaLevel: | Main |
| roomFamilyRoomLevel: | Basement |
| roomKitchenLevel: | Main |
| roomLaundryLevel: | Basement |
| roomLivingRoomLevel: | Main |
| roomLoftLevel: | Upper |
| roomType: | Bathroom 1, Dining Area, Kitchen, Living Room, Bedroom 1, Bathroom 2, Loft, Primary Bedroom, Bathroom 3, Family Room, Laundry |
| sewer: | Septic Installed |
| specialListingConditions: | None |
| structureType: | 1.5 Story/Basement |
| waterSource: | Well |
| waterfrontFeatures: | Beach - Public, Paddlesport Launch Site - Community, Pier - Community |
| zoningDescription: | R |





















































































