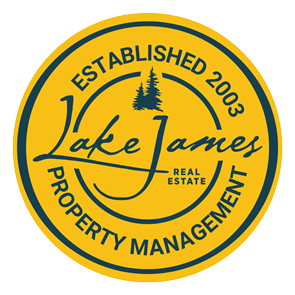
Immaculately maintained farmhouse & shop w/apartment on 4 acres. Light filled house w/main floor primary BR, sunroom, laundry & living room w/gas fireplace. Upper level BR, full bath and additional loft office or BR space. Wraparound covered porch & large deck. Heated & cooled detached garage w/tiled floor, bath & kitchenette area on main level w/guest loft study/BR. Unfinished bsmt w/garage access. Detached shop is a project persons dream. Over 1400 sf of heated living space incl. full kitchen, bath, den, laundry & large living space. Additional 1200 sf of shop space includes sand blasting booth, tool shop & garage area. Small & large covered storage area for vehicles, tractors or could be converted for horses/animals. Oil change pit. Extensive wood storage, a wildflower garden, pasture area. Log guest cottage can also be purchased. 3BR/1.5 bath cabin, kitchen, living room w/stone fireplace. Covered porches, full bsmt w/garage & workshop. Perfect for guests or rental income.
| Price: | $699,000 |
| Address: | 2158 Goodman Lake Road |
| City: | Morganton |
| County: | Burke |
| State: | North Carolina |
| Subdivision: | none |
| MLS: | 4027214 |
| Square Feet: | 1,910 |
| Acres: | 3.980 |
| Lot Square Feet: | 3.980 acres |
| Bedrooms: | 3 |
| Bathrooms: | 4 |
| Half Bathrooms: | 1 |
| assumable: | No |
| elevation: | 1000 |
| roomCount: | 11 |
| sqFtOther: | 1461 |
| basementYN: | yes |
| highSchool: | Freedom |
| bedroomMain: | 1 |
| carSqFtMain: | 1177 |
| bedroomUpper: | 2 |
| carSqFtUpper: | 733 |
| ccrSubjectTo: | No |
| doorFeatures: | Insulated Door(s) |
| fullBathMain: | 1 |
| halfBathMain: | 1 |
| lotSizeUnits: | Acres |
| carSqFtGarage: | 780 |
| fullBathUpper: | 1 |
| openParkingYN: | no |
| carHoaSubjectTo: | None |
| cityTaxesPaidTo: | No City Taxes Paid |
| roadSurfaceType: | Gravel, Paved |
| carDeedReference: | 996-820 |
| elementarySchool: | Oak Hill |
| fullBathSecondLq: | 1 |
| taxAssessedValue: | 584795 |
| mainLevelGarageYN: | yes |
| attributionContact: | [email protected] |
| roadResponsibility: | Publicly Maintained Road |
| carConstructionType: | Site Built |
| carHoaSubjectToDues: | No |
| zoningSpecification: | R-3 |
| allowedUseCaseGroups: | IDX |
| carSqFtUnheatedTotal: | 1177 |
| middleOrJuniorSchool: | Table Rock |
| sqFtTotalPropertyHla: | 2969 |
| attributionTypeListing: | List Agent Email |
| carSecondLivingQuarters: | Exterior Not Connected, Separate Entrance, Separate Kitchen Facilities, Separate Living Quarters, Upper Level Garage |
| carSqFtUnheatedBasement: | 1177 |
| specialListingConditions: | None |
| sqFtSecondLivingQuartersHla: | 1059 |
| carProposedSpecialAssessmentYN: | no |




































































































