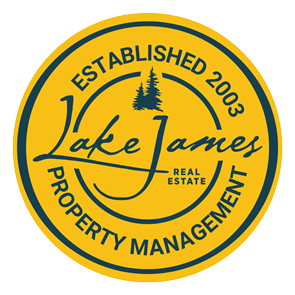| roof: | Shingle |
| sewer: | Septic Installed |
| heating: | Heat Pump, Heat Pump |
| carTable: | Listing - Residential |
| flooring: | Tile, Wood |
| elevation: | 1000 |
| appliances: | Bar Fridge, Cable Prewire, Ceiling Fan(s), Convection Oven, Gas Cooktop, Dishwasher, Electric Oven, Plumbed For Ice Maker, Microwave, Refrigerator, Wall Oven, Wine Refrigerator |
| highSchool: | Freedom |
| carSqFtMain: | 1930 |
| lotFeatures: | Lake On Property, Lake Access, Long Range View, Mountain View, Private, Rolling Slope, Wooded, Views, Water View, Waterfront, Wooded, Year Round View |
| waterSource: | Public |
| lotSizeUnits: | Acres |
| carSqFtGarage: | 600 |
| structureType: | One Story Basement |
| waterBodyName: | Lake James |
| associationFee: | 375 |
| carWaterHeater: | g-On-Demand Water Heater,Propane |
| associationFee2: | 150 |
| associationName: | Mallard Pointe Owners Assoc Inc |
| carDoorsWindows: | g-Insulated Door(s),Insulated Windows |
| carHoaSubjectTo: | Required |
| laundryFeatures: | In Basement, Laundry Room |
| parkingFeatures: | Attached Garage, Garage - 2 Car, Keypad Entry |
| roadSurfaceType: | Gravel |
| carDeedReference: | 2345-158 |
| carPlatBookSlide: | 11/218 |
| elementarySchool: | Glen Alpine |
| exteriorFeatures: | Fire Pit, Hot Tub, Outdoor Kitchen, Underground Power Lines, Wired Internet Available |
| interiorFeatures: | Attic Stairs Pulldown, Built Ins, Cable Available, Drop Zone, Hot Tub, Open Floorplan, Pantry, Walk-In Closet(s), Walk-In Pantry |
| buildingAreaTotal: | 3557 |
| fireplaceFeatures: | Gas Log, Living Room, Porch, Wood Burning |
| foundationDetails: | Basement Fully Finished |
| newConstructionYN: | no |
| zoningDescription: | R1 |
| architecturalStyle: | Contemporary |
| roadResponsibility: | Private Maintained Road |
| waterfrontFeatures: | Other |
| carConstructionType: | Site Built |
| carHoaSubjectToDues: | Mandatory |
| carSqFtUnheatedTotal: | 276 |
| middleOrJuniorSchool: | Table Rock |
| constructionMaterials: | Hardboard Siding |
| belowGradeFinishedArea: | 1627 |
| associationFeeFrequency: | Annually |
| carSqFtUnheatedBasement: | 276 |
| associationFee2Frequency: | Annually |
| specialListingConditions: | None |
| carProposedSpecialAssessmentYN: | no |


























































































