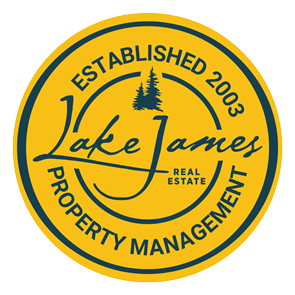
Exquisite Lake James custom home, premier waterfront location designed with lake life in mind. Home features two story great room with wall of windows looking out at the lake, stone fireplace, custom kitchen, master suite with gas fireplace and bath with heated floors. Expansive deck overlooking lake and mountains. Upper level has two bedrooms, bath with heated floors and cozy office nook overlooking great room and lake. Lower level has family room, second kitchen, bath with heated floors, stone fireplace, pool table, custom bunk room. Walk-out to covered patio, with two story stone fireplace, and stone walkway to fire pit and easy walk to the shoreline. Private covered boat dock, with hydrohoist lift and jet-ski dock, Enjoy swimming and paddle boarding in the quiet cove off main channel. This home has a three car garage, plenty of space for all of your lake toys, is on 1.45 acres and has 270 ft of shoreline. Mallard Cove is a small gated community on the east side of Lake James.
| Price: | $1,795,000 |
| Address: | 2301 Mallard Cove Drive |
| City: | Nebo |
| County: | Burke |
| State: | North Carolina |
| Zip Code: | 28761 |
| Subdivision: | Mallard Cove |
| MLS: | 3914481 |
| Year Built: | 2006 |
| Square Feet: | 3,823 |
| Acres: | 1.450 |
| Lot Square Feet: | 1.450 acres |
| Bedrooms: | 3 |
| Bathrooms: | 4 |
| Half Bathrooms: | 1 |
| roof: | Shingle |
| sewer: | Septic Installed |
| heating: | Forced Air, Heat Pump, Natural Gas, Radiant Floor |
| basement: | Interior Entry |
| flooring: | Slate, Tile, Wood |
| assumable: | No |
| elevation: | 1000 |
| roomCount: | 20 |
| appliances: | Bar Fridge, Convection Oven, Dishwasher, Disposal, Double Oven, Dryer, Electric Oven, Exhaust Fan, Exhaust Hood, Gas Cooktop, Microwave, Plumbed For Ice Maker, Propane Water Heater, Refrigerator, Self Cleaning Oven, Tankless Water Heater, Wall Oven, Washer, Wine Refrigerator |
| basementYN: | yes |
| highSchool: | Freedom |
| bedroomMain: | 1 |
| carSqFtMain: | 1518 |
| lotFeatures: | Paved, Private, Sloped, Wooded, Views, Waterfront, Wooded |
| waterSource: | Public |
| bedroomUpper: | 2 |
| carSqFtUpper: | 975 |
| ccrSubjectTo: | No |
| fullBathMain: | 1 |
| halfBathMain: | 1 |
| lotSizeUnits: | Acres |
| carSqFtGarage: | 840 |
| fullBathUpper: | 1 |
| openParkingYN: | no |
| waterBodyName: | Lake James |
| associationFee: | 300 |
| carComplexName: | Mallard Cove |
| associationName: | Lowery |
| carHoaSubjectTo: | Optional |
| cityTaxesPaidTo: | No City Taxes Paid |
| laundryFeatures: | Gas Dryer Hookup, Main Level |
| parkingFeatures: | Attached Garage, Garage Door Opener |
| roadSurfaceType: | Concrete, Paved |
| carDeedReference: | 839-430 |
| carPlatBookSlide: | 11/34,35,36 |
| elementarySchool: | Oak Hill |
| fullBathBasement: | 1 |
| interiorFeatures: | Attic Other, Breakfast Bar, Built-in Features, Cable Prewire, Cathedral Ceiling(s), Central Vacuum, Entrance Foyer, Open Floorplan, Pantry, Vaulted Ceiling(s), Walk-In Closet(s), Walk-In Pantry |
| taxAssessedValue: | 719199 |
| buildingAreaTotal: | 3823 |
| communityFeatures: | Gated, Street Lights |
| fireplaceFeatures: | Gas Log, Gas Vented, Great Room, Primary Bedroom, Recreation Room, Wood Burning |
| foundationDetails: | Basement, Other - See Remarks |
| lotSizeDimensions: | 270x345x106x593 |
| mainLevelGarageYN: | yes |
| newConstructionYN: | no |
| architecturalStyle: | A-Frame |
| attributionContact: | [email protected] |
| roadResponsibility: | Private Maintained Road |
| waterfrontFeatures: | Boat Lift, Covered structure, Dock, Paddlesport Launch Site |
| carConstructionType: | Site Built |
| carHoaSubjectToDues: | Voluntary |
| zoningSpecification: | R-3 |
| allowedUseCaseGroups: | IDX |
| carSqFtUnheatedTotal: | 188 |
| middleOrJuniorSchool: | Table Rock |
| sqFtTotalPropertyHla: | 3823 |
| accessibilityFeatures: | Bath Grab Bars, Bath Raised Toilet, Door Width 32 Inches or More, Hall Width 36 Inches or More |
| constructionMaterials: | Hardboard Siding, Stone |
| attributionTypeListing: | List Agent Email |
| belowGradeFinishedArea: | 1330 |
| greenVerificationCount: | 1 |
| associationFeeFrequency: | Annually |
| carSqFtUnheatedBasement: | 188 |
| associationAnnualExpense: | 300.00 |
| specialListingConditions: | None |
| carPlatReferenceSectionPages: | 34-36 |
| carProposedSpecialAssessmentYN: | no |
































































































