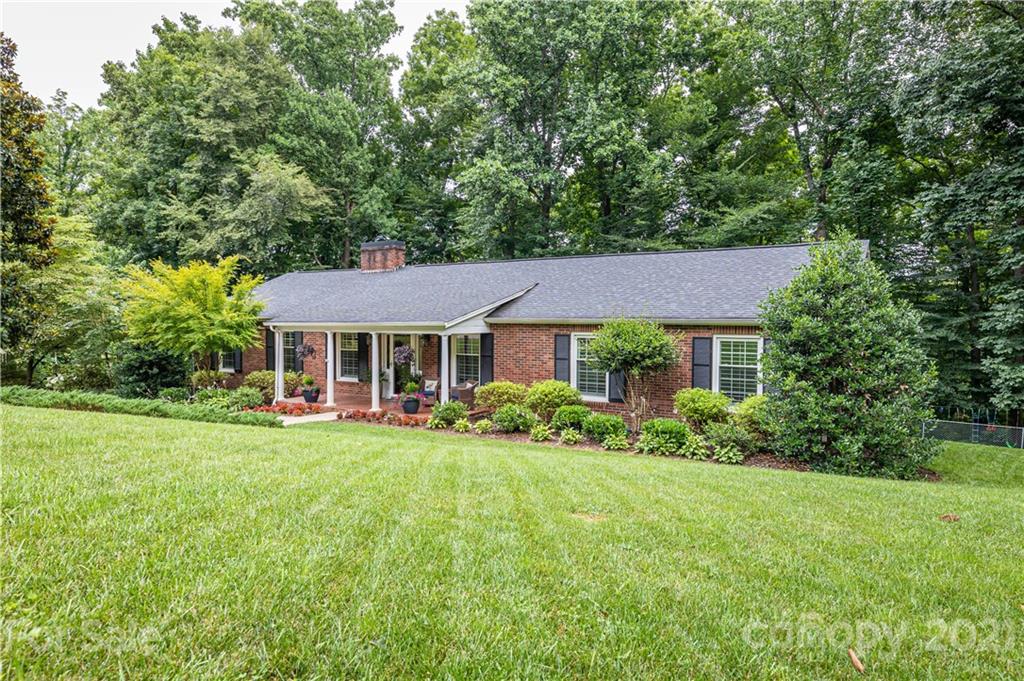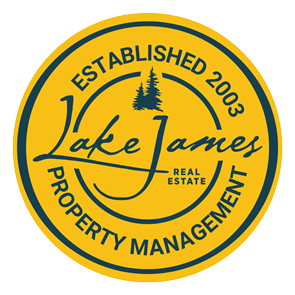| additionalParcelsDescription: | PIn#1793650604,REcord # 39133 |
| appliances: | Ceiling Fan(s), Dishwasher, Dryer, Electric Dryer Hookup, Gas Oven, Gas Range, Natural Gas, Refrigerator, Washer |
| architecturalStyle: | Ranch |
| belowGradeFinishedArea: | 1607 |
| buildingAreaTotal: | 4204 |
| buyerOfficeMlsId: | CARcv474 |
| buyerOfficeName: | Weichert, Realtors - Team Metro |
| buyerOfficePhone: | 828-304-1000 |
| carBuyerAgentSaleYN: | no |
| carConstructionStatus: | Complete |
| carConstructionType: | Site Built |
| carDeedReference: | 2295/696 |
| carGeocodeSource: | Manual |
| carHoaSubjectTo: | None |
| carHoaSubjectToDues: | No |
| carOwnerAgentYN: | no |
| carPermitSyndicationYN: | yes |
| carProposedSpecialAssessmentYN: | no |
| carRestrictions: | None |
| carRoom1BathsFull: | 2 |
| carRoom1BedsTotal: | 3 |
| carRoom1RoomType: | Bathroom(s), Bedroom(s), Computer Niche, Dining Area, Family Room, Foyer, Kitchen, Laundry, Living Room, Primary Bedroom |
| carRoom2BathsFull: | 1 |
| carRoom2BedsTotal: | 1 |
| carRoom2RoomType: | Bathroom(s), Bedroom(s), Family Room |
| carSqFtGarage: | 750 |
| carSqFtMain: | 2597 |
| carStatusContractualSearchDate: | 2021-07-22 |
| carStreetViewParam: | 1$35.740855$-81.709594$338.35$13.33$1.00$FKt_3jejzSyiq-mtZQBgfA |
| carTable: | Listing - Residential |
| carWaterHeater: | Electric |
| constructionMaterials: | Brick |
| cumulativeDaysOnMarket: | 2 |
| daysOnMarket: | 2 |
| elementarySchool: | Forest Hill |
| elevation: | 1000 |
| exteriorFeatures: | Fence, Wired Internet Available |
| fireplaceFeatures: | Den, Family Room, Gas Log |
| fireplaceYN: | yes |
| flooring: | Laminate, Slate, Tile, Wood |
| foundationDetails: | Basement Garage Door, Basement Inside Entrance, Basement Outside Entrance, Basement Partially Finished |
| heating: | Ductless, Heat Pump, Heat Pump |
| highSchool: | Freedom |
| interiorFeatures: | Attic Other, Cable Available, Kitchen Island, Pantry, Wet Bar, Whirlpool, Window Treatments |
| internetAutomatedValuationDisplayYN: | yes |
| laundryFeatures: | Main Level, Closet |
| listAgentAor: | BURKE COUNTY BOARD OF REALTORS INC |
| listAgentDirectPhone: | 828-443-2172 |
| listAgentFullName: | Dianne Reihl |
| listAgentMlsId: | CARdreihl |
| listOfficeMlsId: | CARNCM81490 |
| listOfficePhone: | 828-584-9999 |
| listingContractDate: | 2021-07-20T00:00:00+00:00 |
| listingOfficeName: | Lake James Real Estate Inc |
| lotFeatures: | City View, Paved, Sloped, Wooded, Wooded |
| lotSizeDimensions: | 175x210x301x247 |
| majorChangeTimestamp: | 2021-07-22T12:51:41+00:00 |
| majorChangeType: | Under Contract-Showings |
| middleOrJuniorSchool: | Walter Johnson |
| mlgCanView: | 1 |
| newConstructionYN: | no |
| originalListPrice: | 415000 |
| originatingSystemModificationTimestamp: | 2021-08-04T21:28:15+00:00 |
| originatingSystemName: | carolina |
| parcelNumber: | 1793-65-0532 |
| parkingFeatures: | Basement, Garage - 1 Car |
| pendingTimestamp: | 2021-07-22T04:00:00+00:00 |
| priceChangeTimestamp: | 2021-07-20T12:18:12+00:00 |
| roadResponsibility: | Public Maintained Road |
| roadSurfaceType: | Concrete |
| roof: | Shingle |
| roomBathroom1Level: | Main |
| roomBathroom2Level: | Main |
| roomBathroom3Level: | Basement |
| roomBedroom1Level: | Main |
| roomBedroom2Level: | Main |
| roomBedroom3Level: | Basement |
| roomComputerNicheLevel: | Main |
| roomDiningAreaLevel: | Main |
| roomFamilyRoom2Level: | Basement |
| roomFamilyRoomLevel: | Main |
| roomFoyerLevel: | Main |
| roomKitchenLevel: | Main |
| roomLaundryLevel: | Main |
| roomLivingRoomLevel: | Main |
| roomType: | Bathroom 1, Bathroom 2, Computer Niche, Dining Area, Family Room, Foyer, Kitchen, Laundry, Living Room, Primary Bedroom, Bedroom 1, Bedroom 2, Bathroom 3, Bedroom 3 |
| sewer: | Public Sewer |
| specialListingConditions: | None |
| statusChangeTimestamp: | 2021-07-22T12:51:41+00:00 |
| streetNumberNumeric: | 244 |
| structureType: | 1 Story Basement |
| waterSource: | Public |
| zoningDescription: | LID |


















































































