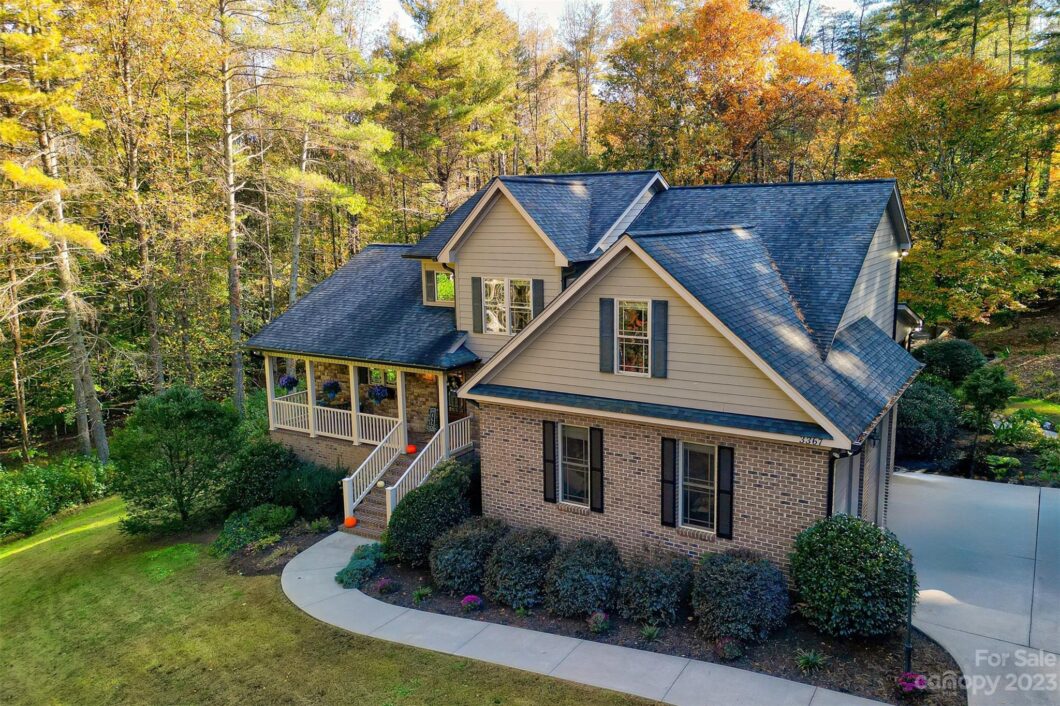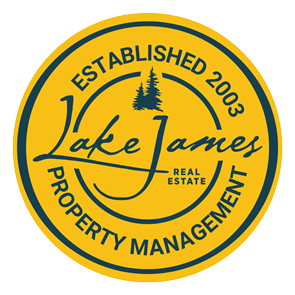
Executive home on 2.67 private acres. Conveniently located midway between Lenoir and Morganton. Two story living room with gas fireplace with surround sound throughout the home and outside as well. Formal dining room, kitchen with custom maple cabinetry, dual fuel range, tumbled marble backsplash and granite counters. Built in shelving with desk area and breakfast nook. Laundry room conveniently located off kitchen. Main level master with large shower, jet tub and walk in closet. Upper level features loft with hardwoods, 2 bedrooms with hall bath and large finished room over the spacious 2 car garage. Full, unfinished basement with double doors. Rinnai on demand water and stubbed out for an additional bath. Enjoy the outdoors from the lovely covered front porch, screened porch and uncovered composite deck surrounding the hot tub. Fire pit area with small st. ream and woods surrounding the house. Shared well and drive with neighbor-agreements provided for both.
| Price: | $549,900 |
| Address: | 3367 Helton Hartley Place |
| City: | Lenoir |
| County: | Caldwell |
| State: | North Carolina |
| Subdivision: | none |
| MLS: | 4082366 |
| Square Feet: | 2,131 |
| Acres: | 2.670 |
| Lot Square Feet: | 2.670 acres |
| Bedrooms: | 3 |
| Bathrooms: | 3 |
| Half Bathrooms: | 1 |
| assumable: | No |
| elevation: | 1000 |
| roomCount: | 12 |
| basementYN: | yes |
| highSchool: | West Caldwell |
| bedroomMain: | 1 |
| carSqFtMain: | 1352 |
| bedroomUpper: | 2 |
| carAuctionYN: | no |
| carSqFtUpper: | 779 |
| ccrSubjectTo: | No |
| doorFeatures: | French Doors, Insulated Door(s) |
| fullBathMain: | 1 |
| halfBathMain: | 1 |
| lotSizeUnits: | Acres |
| carSqFtGarage: | 557 |
| fullBathUpper: | 1 |
| openParkingYN: | no |
| carHoaSubjectTo: | None |
| cityTaxesPaidTo: | Lenoir |
| roadSurfaceType: | Asphalt, Paved |
| carDeedReference: | 1969/1867 |
| carPlatBookSlide: | 23/33 |
| elementarySchool: | Gamewell |
| taxAssessedValue: | 298000 |
| mainLevelGarageYN: | yes |
| attributionContact: | [email protected] |
| roadResponsibility: | Publicly Maintained Road |
| carConstructionType: | Site Built |
| zoningSpecification: | county |
| allowedUseCaseGroups: | IDX |
| carSqFtUnheatedTotal: | 1352 |
| middleOrJuniorSchool: | Gamewell |
| sqFtTotalPropertyHla: | 2131 |
| attributionTypeListing: | List Agent Email |
| carSqFtUnheatedBasement: | 1352 |
| specialListingConditions: | None |
| carPlatReferenceSectionPages: | 23/33 |
| carProposedSpecialAssessmentYN: | no |

































































































