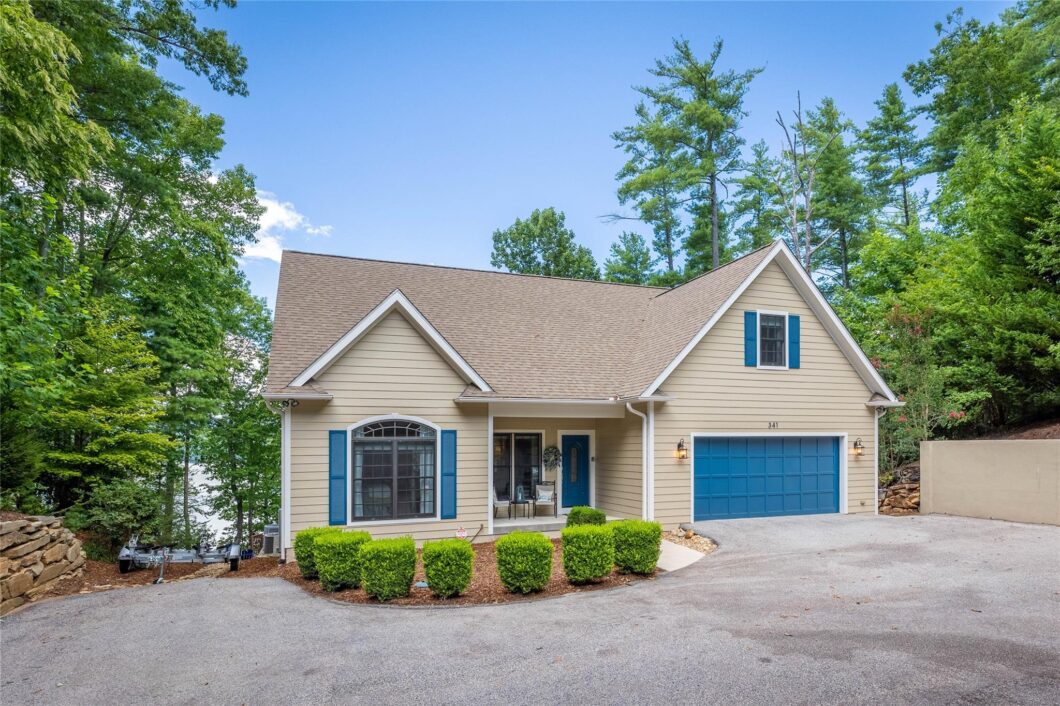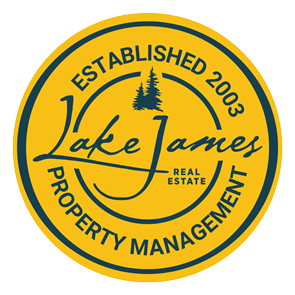
Everything you’re looking for in a lake home! Lake, mountain and sunset views. Open layout is perfect for entertaining. Living area has free standing wood burning fireplace and views of the lake. Kitchen is spacious with abundant cabinetry, island seating, SS appliances and large dining area off the foyer. Two main level bedrooms, one with private bath and one adjacent to hall bath. The primary suite is on the upper level-very private with large wall of closets and a spacious sitting area. Finished space above the garage that can accommodate extra guests or be used for a gym, rec/movie room or office. Lower level has large family room and another room for additional sleeping quarters. Full walk in pantry/storage, extra refrigerator and laundry. Room to enjoy outside with main level deck, lower patio w/built in grill, outdoor shower and fire pit. Take a short walk to the gazebo, dock w/upper deck & additional floating sundeck. Great primary, secondary or investment property.
| Price: | $1,499,000 |
| Address: | 341 Dockside Drive |
| City: | Nebo |
| County: | McDowell |
| State: | North Carolina |
| Zip Code: | 28761 |
| Subdivision: | The Arbor at Lake James |
| MLS: | 4009933 |
| Year Built: | 2009 |
| Square Feet: | 3,729 |
| Acres: | 0.710 |
| Lot Square Feet: | 0.710 acres |
| Bedrooms: | 3 |
| Bathrooms: | 4 |
| allowedUseCaseGroups: | IDX |
| appliances: | Bar Fridge, Dishwasher, Dryer, Gas Range, Gas Water Heater, Plumbed For Ice Maker, Propane Water Heater, Refrigerator, Tankless Water Heater, Washer |
| architecturalStyle: | Traditional |
| associationAnnualExpense: | 715.00 |
| associationFee: | 715 |
| associationFeeFrequency: | Annually |
| associationName: | First Service Residential |
| assumable: | No |
| attributionContact: | [email protected] |
| attributionTypeListing: | List Agent Email |
| bedroomMain: | 2 |
| bedroomUpper: | 1 |
| belowGradeFinishedArea: | 1429 |
| carConstructionType: | Site Built |
| carDeedReference: | 1393/71 |
| carHoaSubjectTo: | Required |
| carHoaSubjectToDues: | Mandatory |
| carPlatBookSlide: | 7/29 |
| carProposedSpecialAssessmentYN: | no |
| carSqFtGarage: | 480 |
| carSqFtMain: | 1499 |
| carSqFtUnheatedBasement: | 70 |
| carSqFtUnheatedTotal: | 70 |
| carSqFtUpper: | 801 |
| ccrSubjectTo: | Yes |
| cityTaxesPaidTo: | No City Taxes Paid |
| communityFeatures: | Gated, Picnic Area, Walking Trails |
| constructionMaterials: | Hardboard Siding |
| elementarySchool: | Nebo |
| elevation: | 1000 |
| exteriorFeatures: | Fire Pit, Dock, Outdoor Shower |
| fireplaceFeatures: | Fire Pit, Great Room, Wood Burning |
| flooring: | Tile, Wood |
| foundationDetails: | Permanent |
| fullBathBasement: | 1 |
| fullBathMain: | 2 |
| fullBathUpper: | 1 |
| greenVerificationCount: | 1 |
| heating: | Heat Pump |
| highSchool: | McDowell |
| interiorFeatures: | Cable Prewire, Kitchen Island, Open Floorplan, Walk-In Closet(s) |
| laundryFeatures: | In Basement, Laundry Room |
| lotFeatures: | Private, Rolling Slope, Views, Waterfront, Wooded |
| lotSizeUnits: | Acres |
| mainLevelGarageYN: | yes |
| middleOrJuniorSchool: | East McDowell |
| newConstructionYN: | no |
| openParkingYN: | no |
| parkingFeatures: | Attached Garage, Garage Door Opener, Garage Faces Front, Garage Shop |
| roadResponsibility: | Private Maintained Road |
| roadSurfaceType: | Concrete, Paved |
| roof: | Shingle |
| roomCount: | 13 |
| sewer: | Septic Installed |
| specialListingConditions: | None |
| sqFtTotalPropertyHla: | 3729 |
| taxAssessedValue: | 885480 |
| waterBodyName: | Lake James |
| waterSource: | Well |
| waterfrontFeatures: | Dock |
| zoningSpecification: | R |



































































































