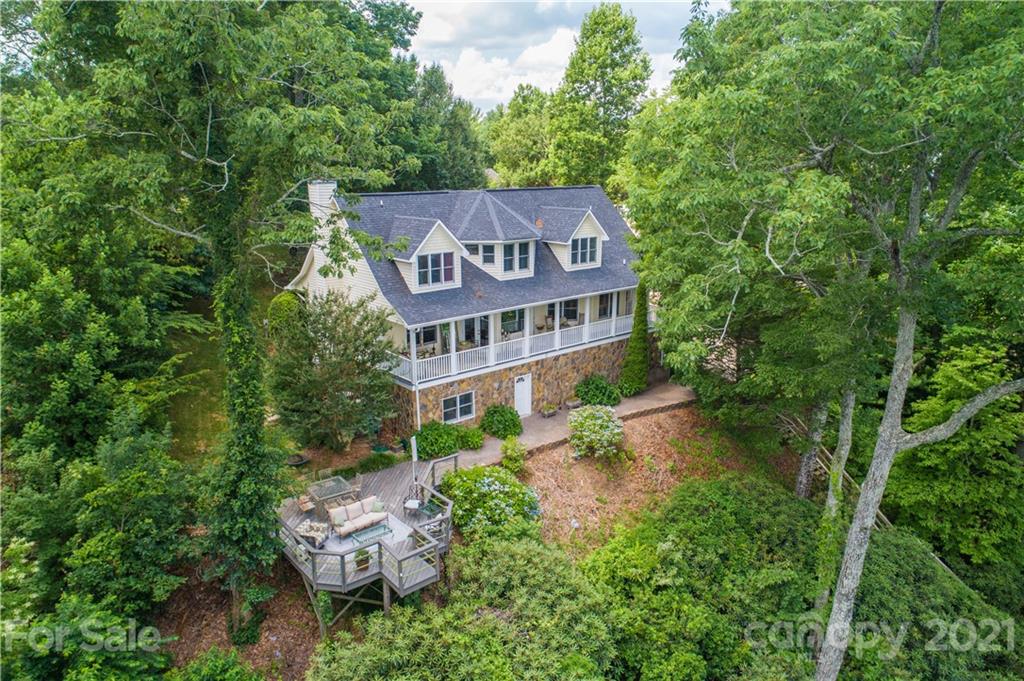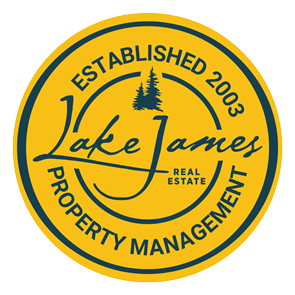| appliances: | Ceiling Fan(s), Dishwasher, Dryer, Electric Dryer Hookup, Electric Range, Refrigerator, Washer |
| architecturalStyle: | Traditional |
| associationFee: | 684 |
| associationFeeFrequency: | Annually |
| associationName: | Rik Craig |
| associationPhone: | (828) 443-7909 |
| belowGradeFinishedArea: | 964 |
| buildingAreaTotal: | 3521 |
| buyerOfficeMlsId: | CAR3729 |
| buyerOfficeName: | EXP REALTY LLC |
| buyerOfficePhone: | 888-584-9431 |
| carAuctionBidInformation: | Actual List Price |
| carBuyerAgentSaleYN: | no |
| carConstructionStatus: | Complete |
| carConstructionType: | Site Built |
| carDeedReference: | 1389/994 |
| carGeocodeSource: | Manual |
| carHoaSubjectTo: | Required |
| carHoaSubjectToDues: | Mandatory |
| carOwnerAgentYN: | no |
| carPermitSyndicationYN: | yes |
| carPlatBookSlide: | 10/143 |
| carPlatReferenceSectionPages: | 10/143 |
| carProposedSpecialAssessmentYN: | no |
| carRestrictions: | Manufactured Home Not Allowed,Modular Not Allowed,Square Feet,Subdivision |
| carRestrictionsDescription: | min sq ft |
| carRoom1BathsFull: | 1 |
| carRoom1BedsTotal: | 1 |
| carRoom1RoomType: | Bathroom(s), Bedroom(s), Dining Room, Entry Hall, Kitchen, Living Room, Study |
| carRoom2BathsFull: | 2 |
| carRoom2BedsTotal: | 2 |
| carRoom2RoomType: | Bathroom(s), Bedroom(s), Primary Bedroom, Sitting |
| carRoom3BathsHalf: | 1 |
| carRoom3RoomType: | Laundry, Office, Rec Room |
| carSqFtGarage: | 622 |
| carSqFtMain: | 1402 |
| carSqFtUnheatedBasement: | 100 |
| carSqFtUnheatedTotal: | 100 |
| carSqFtUpper: | 1155 |
| carStatusContractualSearchDate: | 2021-08-30 |
| carStreetViewParam: | 1$35.755677$-81.827103$288.64$13.33$1.00$tvxclQs6DE68THofr8RMvg |
| carTable: | Listing - Residential |
| carWaterHeater: | Electric |
| constructionMaterials: | Stone Veneer, Vinyl Siding |
| cumulativeDaysOnMarket: | 60 |
| daysOnMarket: | 60 |
| elementarySchool: | Glen Alpine |
| elevation: | 1000 |
| exteriorFeatures: | Terrace, Underground Power Lines, Wired Internet Available |
| fireplaceFeatures: | Living Room, Propane |
| fireplaceYN: | yes |
| flooring: | Carpet, Tile, Vinyl, Wood |
| foundationDetails: | Basement Garage Door, Basement Inside Entrance, Basement Outside Entrance, Basement Partially Finished |
| heating: | Heat Pump, Heat Pump |
| highSchool: | Freedom |
| interiorFeatures: | Cable Available, Pantry, Vaulted Ceiling, Walk-In Closet(s) |
| internetAutomatedValuationDisplayYN: | yes |
| laundryFeatures: | In Basement |
| listAgentAor: | BURKE COUNTY BOARD OF REALTORS INC |
| listAgentDirectPhone: | 828-443-2172 |
| listAgentFullName: | Dianne Reihl |
| listAgentMlsId: | CARdreihl |
| listOfficeMlsId: | CARNCM81490 |
| listOfficePhone: | 828-584-9999 |
| listingContractDate: | 2021-07-02T00:00:00+00:00 |
| listingOfficeName: | Lake James Real Estate Inc |
| lotFeatures: | Lake On Property, Lake Access, Long Range View, Mountain View, Paved, Sloped, Views, Waterfront, Year Round View |
| lotSizeDimensions: | 120x140x107x80x107x241 |
| majorChangeTimestamp: | 2021-08-31T19:40:31+00:00 |
| majorChangeType: | Under Contract-Showings |
| middleOrJuniorSchool: | Table Rock |
| mlgCanView: | 1 |
| newConstructionYN: | no |
| originalListPrice: | 795000 |
| originatingSystemModificationTimestamp: | 2021-08-31T19:40:31+00:00 |
| originatingSystemName: | carolina |
| parcelNumber: | 1764-11-3934 |
| parkingFeatures: | Basement, Garage - 2 Car |
| pendingTimestamp: | 2021-08-30T04:00:00+00:00 |
| previousListPrice: | 795000 |
| priceChangeTimestamp: | 2021-08-26T14:48:22+00:00 |
| roadResponsibility: | Public Maintained Road |
| roadSurfaceType: | Concrete |
| roomBathroom1Level: | Main |
| roomBathroom2Level: | Upper |
| roomBathroom3Level: | Upper |
| roomBedroom1Level: | Main |
| roomBedroom2Level: | Upper |
| roomDiningRoomLevel: | Main |
| roomEntryHallLevel: | Main |
| roomKitchenLevel: | Main |
| roomLaundryLevel: | Basement |
| roomLivingRoomLevel: | Main |
| roomOfficeLevel: | Basement |
| roomRecreationRoomLevel: | Basement |
| roomSittingRoomLevel: | Upper |
| roomStudyLevel: | Main |
| roomType: | Bathroom 1, Dining Room, Entry Hall, Kitchen, Living Room, Study, Bedroom 1, Bathroom 2, Bathroom 3, Primary Bedroom, Sitting Room, Bedroom 2, Laundry, Office, Recreation Room |
| sewer: | Septic Installed |
| specialListingConditions: | None |
| statusChangeTimestamp: | 2021-08-31T19:40:31+00:00 |
| streetNumberNumeric: | 4880 |
| structureType: | 1.5 Story/Basement |
| waterBodyName: | Lake James |
| waterSource: | Public |
| waterfrontFeatures: | Covered structure, Dock, Personal Watercraft Lift |
| zoningDescription: | R-1 |

























































































