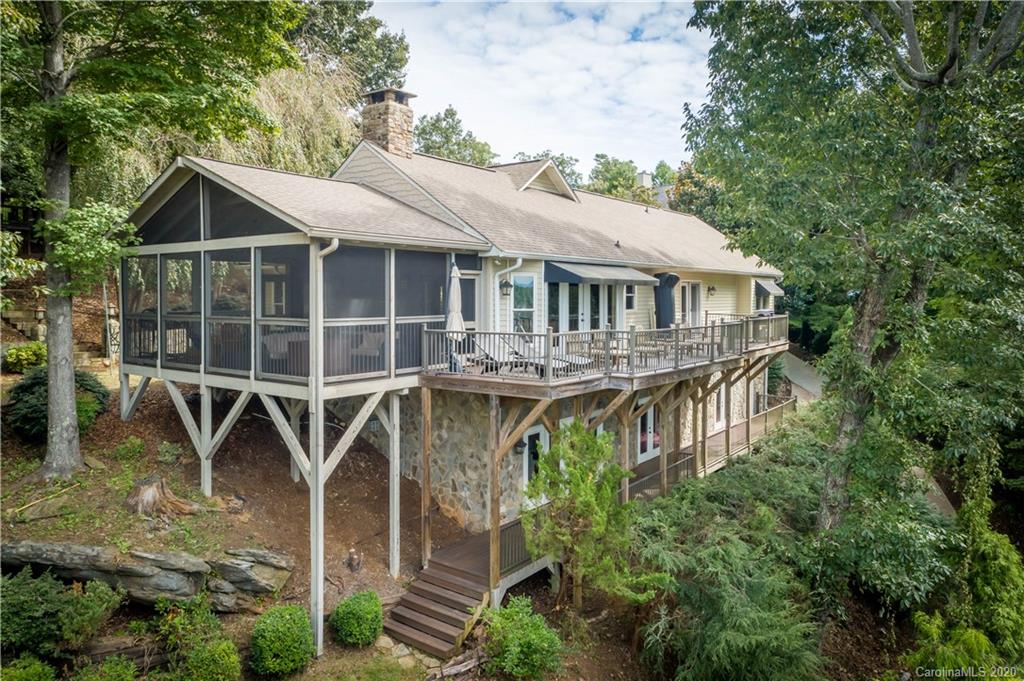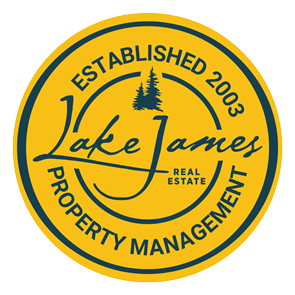| appliances: | Ceiling Fan(s), Central Vacuum, Dishwasher, Gas Range, Microwave, Propane Cooktop, Radon Mitigation System, Refrigerator |
| architecturalStyle: | Arts and Crafts |
| associationFee: | 684.18 |
| associationFeeFrequency: | Annually |
| associationName: | Rik Craig |
| associationPhone: | (828)-443-7909 |
| belowGradeFinishedArea: | 1896 |
| buildingAreaTotal: | 3862 |
| buyerAgentAor: | Burke County Board of Realtors |
| buyerAgentFullName: | Lisa Griffin |
| buyerAgentMlsId: | CAR22620 |
| buyerAgentOfficePhone: | 828-430-1747 |
| buyerOfficeMlsId: | CARNCM81490 |
| buyerOfficeName: | Lake James Real Estate Inc |
| buyerOfficePhone: | 828-584-9999 |
| carBuyerAgentSaleYN: | no |
| carConstructionStatus: | Complete |
| carConstructionType: | Site Built |
| carDeedReference: | 2304/106 |
| carGeocodeSource: | Manual |
| carHoaSubjectTo: | Required |
| carHoaSubjectToDues: | Mandatory |
| carOwnerAgentYN: | no |
| carPermitSyndicationYN: | yes |
| carPlatBookSlide: | 10/143 |
| carPlatReferenceSectionPages: | 10/143 |
| carProposedSpecialAssessmentYN: | no |
| carRoom1BathsFull: | 1 |
| carRoom1BathsHalf: | 1 |
| carRoom1BedsTotal: | 1 |
| carRoom1RoomType: | Bathroom(s), Bedroom(s), Dining Room, Foyer, Kitchen, Laundry, Master Bedroom |
| carRoom2BathsFull: | 2 |
| carRoom2BedsTotal: | 3 |
| carRoom2RoomType: | Bathroom(s), Bedroom(s), Family Room, Workshop |
| carSqFtMain: | 1966 |
| carSqFtUnheatedBasement: | 70 |
| carSqFtUnheatedMain: | 576 |
| carSqFtUnheatedTotal: | 646 |
| carStatusContractualSearchDate: | 2020-09-29 |
| carStreetViewParam: | 1$35.755366$-81.827633$317.01$13.33$1.00$ZPzZ_ybyChmfw1zo-7b0nQ |
| carTable: | Listing - Residential |
| carWaterHeater: | Electric |
| constructionMaterials: | Stone Veneer, Vinyl Siding |
| cumulativeDaysOnMarket: | 4 |
| daysOnMarket: | 4 |
| elementarySchool: | Oak Hill |
| elevation: | 1000 |
| exteriorFeatures: | Underground Power Lines, Wired Internet Available |
| fireplaceFeatures: | Family Room, Gas Log, Living Room, Wood Burning |
| fireplaceYN: | yes |
| flooring: | Carpet, Tile, Wood |
| foundationDetails: | Basement Inside Entrance, Basement Outside Entrance, Basement Partially Finished |
| heating: | Heat Pump, Heat Pump |
| highSchool: | Freedom |
| interiorFeatures: | Basement Shop, Cable Available, Kitchen Island, Open Floorplan, Vaulted Ceiling, Walk-In Closet(s) |
| internetAutomatedValuationDisplayYN: | yes |
| laundryFeatures: | Main Level, Laundry Room |
| listAgentAor: | Burke County Board of Realtors |
| listAgentDirectPhone: | 828-584-9999 |
| listAgentFullName: | Dianne Reihl |
| listAgentMlsId: | CARdreihl |
| listOfficeMlsId: | CARNCM81490 |
| listOfficePhone: | 828-584-9999 |
| listingOfficeName: | Lake James Real Estate Inc |
| lotFeatures: | Lake On Property, Lake Access, Long Range View, Mountain View, Paved, Sloped, Views, Water View, Waterfront, Year Round View |
| lotSizeDimensions: | 89x150x173x64x271x55 |
| majorChangeTimestamp: | 2020-09-29T18:37:19+00:00 |
| majorChangeType: | Under Contract-Show |
| middleOrJuniorSchool: | Table Rock |
| mlgCanView: | 1 |
| newConstructionYN: | no |
| originalListPrice: | 924900 |
| originatingSystemModificationTimestamp: | 2020-09-29T18:37:19+00:00 |
| originatingSystemName: | carolina |
| parcelNumber: | 1764-11-0756 |
| parkingFeatures: | Driveway, Garage - 2 Car |
| pendingTimestamp: | 2020-09-29T04:00:00+00:00 |
| roadResponsibility: | Public Maintained Road |
| roadSurfaceType: | Concrete |
| roomBathroom1Level: | Main |
| roomBathroom2Level: | Main |
| roomBathroom3Level: | Basement |
| roomBathroom4Level: | Basement |
| roomBedroom1Level: | Basement |
| roomBedroom2Level: | Basement |
| roomBedroom3Level: | Basement |
| roomDiningRoomLevel: | Main |
| roomFamilyRoomLevel: | Basement |
| roomFoyerLevel: | Main |
| roomKitchenLevel: | Main |
| roomLaundryLevel: | Main |
| roomMasterBedroomLevel: | Main |
| roomType: | Bathroom 1, Bathroom 2, Dining Room, Foyer, Kitchen, Laundry, Master Bedroom, Bathroom 3, Bathroom 4, Family Room, Workshop, Bedroom 1, Bedroom 2, Bedroom 3 |
| roomWorkshopLevel: | Basement |
| sewer: | Septic Installed |
| specialListingConditions: | None |
| statusChangeTimestamp: | 2020-09-29T18:37:19+00:00 |
| streetNumberNumeric: | 4895 |
| structureType: | 1 Story Basement |
| waterBodyName: | Lake James |
| waterSource: | Public |
| waterfrontFeatures: | Beach - Private, Boat Lift, Covered structure, Dock |
| zoningDescription: | R-1 |

































































































