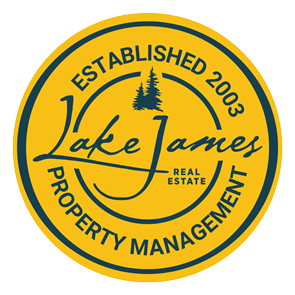A rare find in the heart of Morganton’s Historic District,a 1923 Colonial, meticulously maintained & beautifully updated.Enter the beautiful foyer flanked by large Formal Living Room with built-ins,FP & formal dining room both featuring plantation shutters, 10′ ceilings & beautiful moldings. Updated Kitchen with Dacor gas range/oven,new countertops & tiled back splash, 2 new refrigerators,dishwasher, sunny breakfast room with Paladian windows, wet bar, wine chiller, Laundry Room. Large Primary Suite on main with sitting room, screened porch & ensuite Bath with handicapped accessible tiled shower w rain shower & multiple jets, dual vanities. Upstairs features large 2nd primary BR w newly updated tiled walk-in shower, dual vanities. 3 Add’l large Bedrooms with full bath featuring tub, pedestal sink & additional vanity. New roof 2021, new gas furnace 2020. Freshly painted inside & out. Hardwood flooring &Tile throughout.Floored Attic & Unfinished basement for add’l storage.Circular Drive




































































































