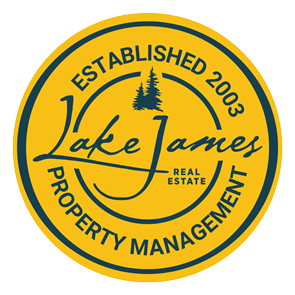
Timeless, waterfront elegance on the shores of Lake James, experience extraordinary waterfront living in Southpointe on a point lot with 251 of shoreline. Discover high-end finishes and exquisite architectural details throughout, 2 story gas fireplace in great room, master retreat, gourmet kitchen, walk in pantry, kitchen opens to sunlit breakfast with beautiful water views, great room opens to lakefront deck for outdoor entertaining, main also includes laundry with dumb waiter and three car garage. Upper level has second master & two bedrooms with Jack and Jill bath. Lower level, and decks were finished by Cottonwood in 2016…providing many living options, guest suite, second kitchen, family room, billiard room, movie/media room with tiered seating, exercise room, and utility room. Walk out to screened in porch and patio take the tiered walk way to private boat dock with covered gazebo, dock as installed boat lift and jet ski docks. Come enjoy lake life at Lake James this summer.
| Price: | $1,999,950 |
| Address: | 1849 Southpointe Drive |
| City: | Morganton |
| County: | Burke |
| State: | North Carolina |
| Subdivision: | Southpointe |
| MLS: | 3823936 |
| Square Feet: | 6,018 |
| Acres: | 0.600 |
| Lot Square Feet: | 0.600 acres |
| Bedrooms: | 5 |
| Bathrooms: | 5 |
| Half Bathrooms: | 1 |
| carTable: | Listing - Residential |
| elevation: | 1000 |
| highSchool: | Freedom |
| carSqFtMain: | 2350 |
| carSqFtLower: | 2140 |
| carSqFtUpper: | 1528 |
| lotSizeUnits: | Acres |
| carSqFtGarage: | 925 |
| structureType: | One and a Half Story/Basement |
| carWaterHeater: | g-On-Demand Water Heater |
| associationName: | Catawba Valley Property Mgmt |
| carHoaSubjectTo: | Required |
| roadSurfaceType: | Concrete |
| carDeedReference: | 2220-718 |
| carPlatBookSlide: | 12/273 |
| elementarySchool: | Oak Hill |
| buildingAreaTotal: | 6018 |
| lotSizeDimensions: | 56x175x251x205 |
| zoningDescription: | R-3 |
| roadResponsibility: | Public Maintained Road |
| carConstructionType: | Site Built |
| carHoaSubjectToDues: | Mandatory |
| carSqFtUnheatedLower: | 210 |
| carSqFtUnheatedTotal: | 210 |
| middleOrJuniorSchool: | Table Rock |
| associationFeeFrequency: | Annually |
| specialListingConditions: | None |
| carPlatReferenceSectionPages: | 272-276 |
| carProposedSpecialAssessmentYN: | no |




































































































