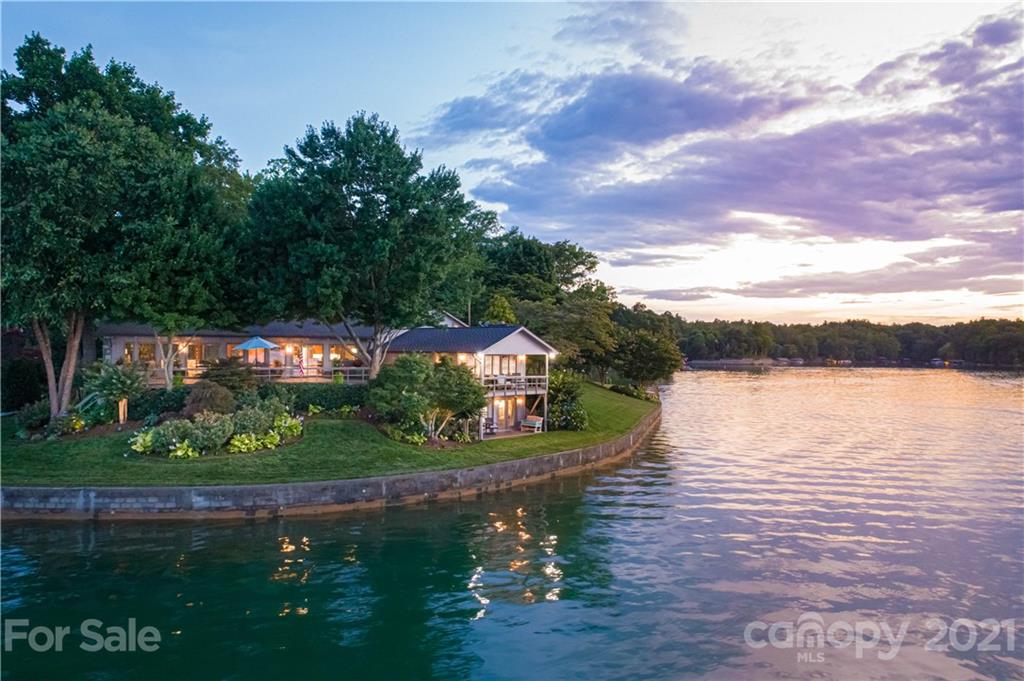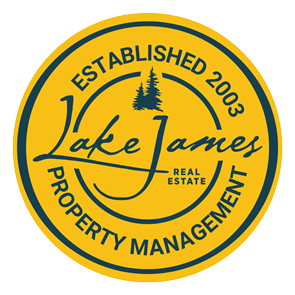
Oasis on Lake James!Point Lot in Holiday Shores! Incredible location with views from Grandfather Mtn to Mt Mitchell.Sunrises every morning & Sunsets every night! Home just a few steps to lake features over 400′ of lakefrontage with sea wall, private boat house w 2 slips & lifts, floating 16×24 dock(both w all new flotation), terrace w gas fire pit. Perfect home for entertaining. Large open LR,DR w wall of windows, stone fireplace, oak walls, exposed beams overlooking deck & lake. Chefs kitchen w Garland commercial gas range & gas double ovens, stainless appliances,Titanium granite,pantry,powder room, Sitting room, marble floors, game room w mahogany walls, down 3 steps to master suite w gas stone fp bath,private deck, up 4 steps to 2 add’l BR ,BA. Lower level: Bonus RM w private terrace, tiled floors, Laundry rm. Detached 3 car garage. New 5 ton 2 stage heat pump. Beautiful irrigated landscaping. Roof approx 5 yrs old. Stone &cedar exterior, stamped concrete drive. Crawl space,cellar
| Price: | $2,395,000 |
| Address: | 2170 North Point Drive 29 |
| City: | Nebo |
| County: | Burke |
| State: | North Carolina |
| Zip Code: | 28761 |
| Subdivision: | Holiday Shores |
| MLS: | CAR3763668 |
| Year Built: | 1963 |
| Square Feet: | 2,833 |
| Acres: | 0.480 |
| Lot Square Feet: | 0.480 acres |
| Bedrooms: | 3 |
| Bathrooms: | 3 |
| Half Bathrooms: | 1 |
| appliances: | Ceiling Fan(s), Gas Cooktop, Dishwasher, Double Oven, Dryer, Electric Dryer Hookup, Gas Oven, Plumbed For Ice Maker, Microwave, Propane Cooktop, Refrigerator, Washer, Wine Refrigerator |
| architecturalStyle: | Cottage |
| associationFee: | 25 |
| associationFeeFrequency: | Annually |
| associationName: | John Stein |
| belowGradeFinishedArea: | 414 |
| buildingAreaTotal: | 2833 |
| carConstructionStatus: | Complete |
| carConstructionType: | Site Built |
| carDeedReference: | 672/170 |
| carHoaSubjectTo: | Optional |
| carHoaSubjectToDues: | Voluntary |
| carPlatBookSlide: | 4/107 |
| carPlatReferenceSectionPages: | 4/107 |
| carProposedSpecialAssessmentYN: | no |
| carRoom1BathsHalf: | 1 |
| carRoom1RoomType: | Bar/Entertainment, Computer Niche, Dining Area, Great Room, Kitchen, Pantry, Sitting |
| carRoom2BathsFull: | 1 |
| carRoom2BedsTotal: | 2 |
| carRoom2RoomType: | Bathroom(s), Bedroom(s) |
| carRoom3BathsFull: | 1 |
| carRoom3BedsTotal: | 1 |
| carRoom3RoomType: | Bathroom(s), Bedroom(s), Billiard |
| carRoom4RoomType: | Bonus Room, Laundry |
| carSqFtGarage: | 700 |
| carSqFtLower: | 774 |
| carSqFtMain: | 1170 |
| carSqFtUpper: | 475 |
| carTable: | Listing - Residential |
| carWaterHeater: | Electric |
| communityFeatures: | Lake |
| constructionMaterials: | Stone, Wood Siding |
| elementarySchool: | Glen Alpine |
| elevation: | 1000 |
| exteriorFeatures: | In-Ground Irrigation, Terrace, Underground Power Lines |
| fireplaceFeatures: | Gas Log, Living Room, Primary Bedroom |
| flooring: | Carpet, Marble, Tile |
| foundationDetails: | Crawl Space, See Remarks |
| heating: | Heat Pump, Heat Pump |
| highSchool: | Freedom |
| interiorFeatures: | Cable Available, Kitchen Island, Open Floorplan, Pantry, Wet Bar, Window Treatments |
| laundryFeatures: | In Basement, Laundry Room |
| lotFeatures: | Cleared, Flood Plain/Bottom Land, Lake On Property, Lake Access, Level, Long Range View, Mountain View, Private, Views, Water View, Waterfront, Winter View, Year Round View |
| lotSizeDimensions: | irregular |
| middleOrJuniorSchool: | Table Rock |
| newConstructionYN: | no |
| parkingFeatures: | Detached, Garage - 3 Car |
| roadResponsibility: | Public Maintained Road |
| roadSurfaceType: | Concrete |
| roof: | Shingle |
| roomBarEntertainmentLevel: | Main |
| roomBathroom1Level: | Upper |
| roomBathroom2Level: | Lower |
| roomBedroom1Level: | Upper |
| roomBedroom2Level: | Upper |
| roomBedroom3Level: | Lower |
| roomBilliardLevel: | Lower |
| roomBonusRoomLevel: | Basement |
| roomComputerNicheLevel: | Main |
| roomDiningAreaLevel: | Main |
| roomGreatRoomLevel: | Main |
| roomKitchenLevel: | Main |
| roomLaundryLevel: | Basement |
| roomPantryLevel: | Main |
| roomSittingRoomLevel: | Main |
| roomType: | Bar/Entertainment, Computer Niche, Dining Area, Great Room, Kitchen, Pantry, Sitting Room, Bathroom 1, Bedroom 1, Bedroom 2, Bathroom 2, Billiard, Bedroom 3, Bonus Room, Laundry |
| sewer: | Septic Installed |
| specialListingConditions: | None |
| structureType: | Other |
| waterBodyName: | Lake James |
| waterSource: | Public |
| waterfrontFeatures: | Boat House, Boat Lift, Dock, Retaining Wall |
| zoningDescription: | R-1 |
































































































